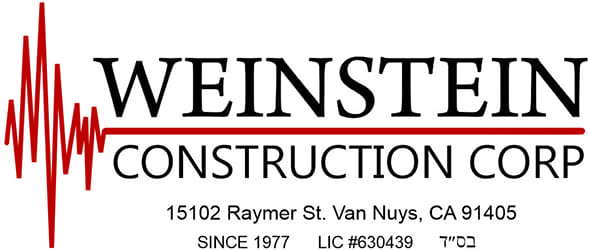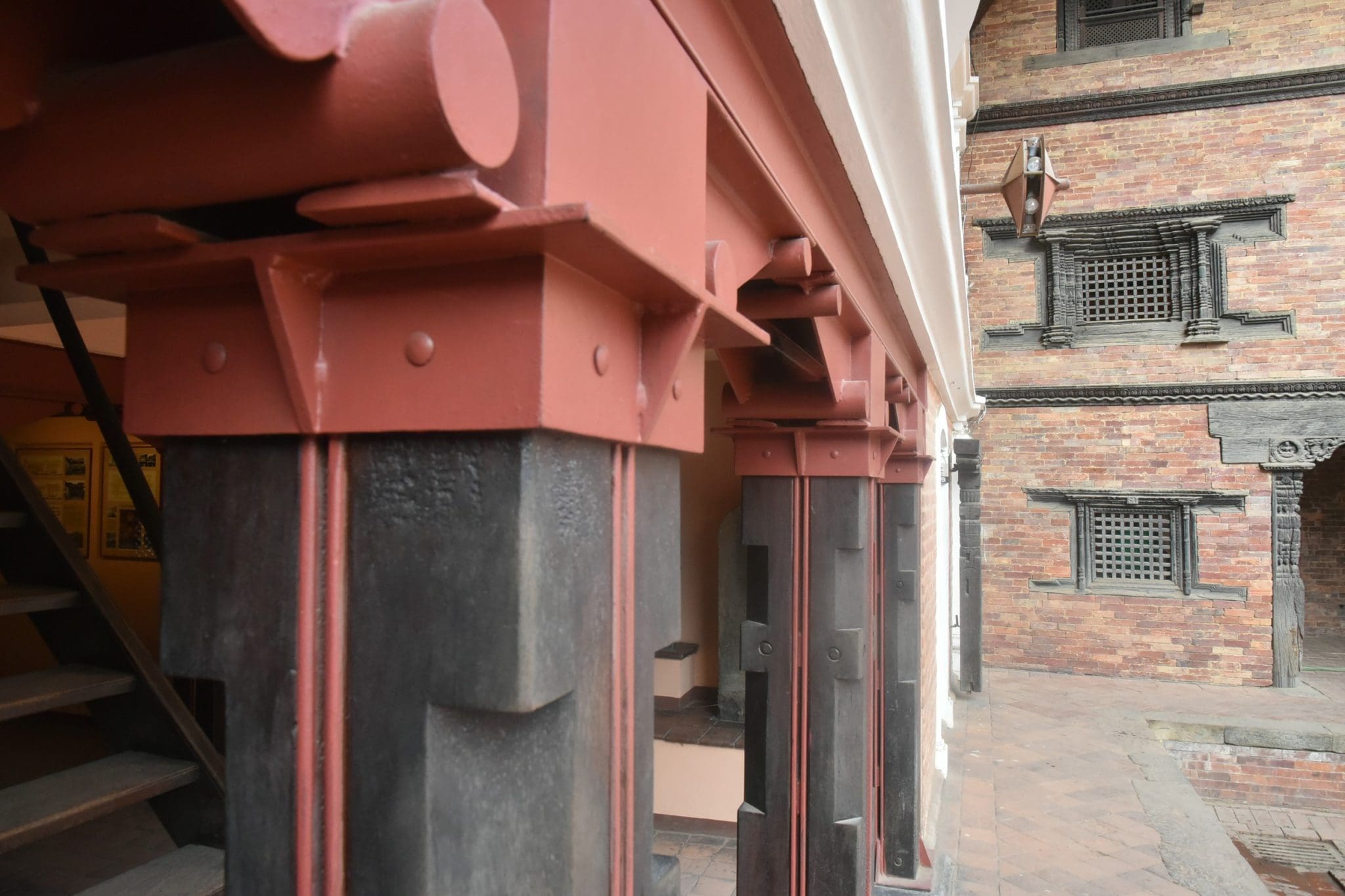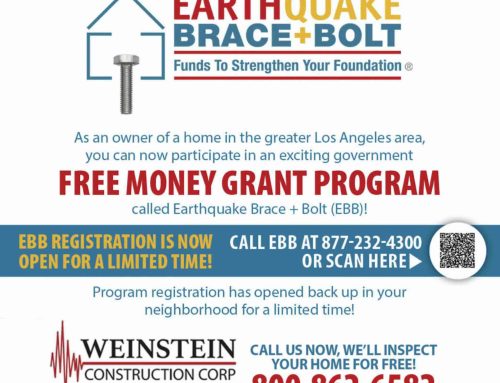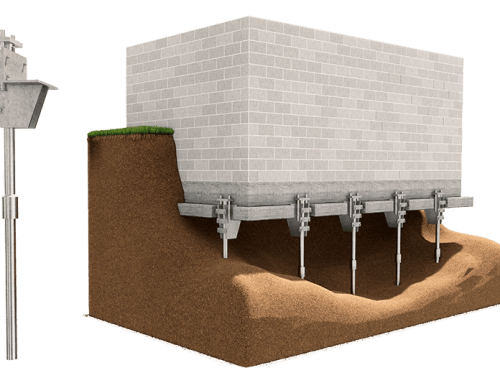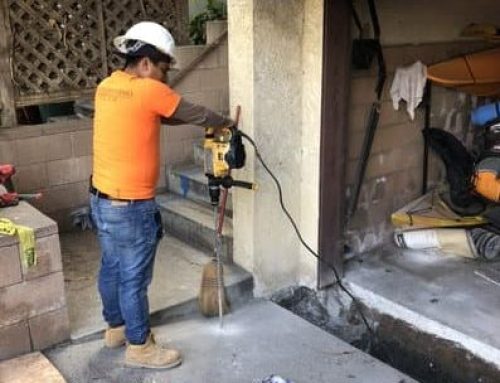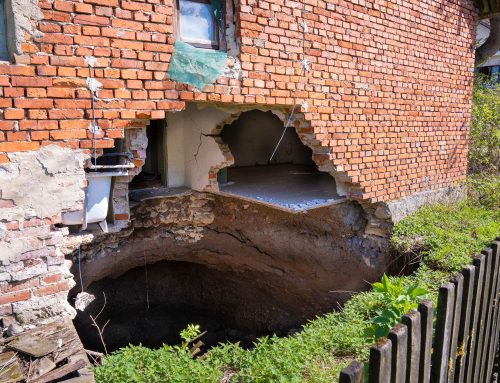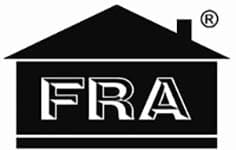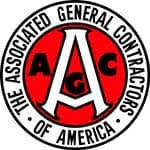Living in earthquake-prone areas comes with unique challenges, especially for commercial property owners. Structural damage, foundation issues, and maintenance are part of daily life in regions like California, where seismic activity is a constant concern. Weak spots in buildings—particularly older ones—pose serious risks, but the good news is that earthquake retrofitting can drastically improve a structure’s resilience and protect lives.
Why Is Earthquake Retrofitting Important?
Earthquake retrofitting strengthens your building’s structure to withstand the lateral forces generated by seismic waves. Without retrofitting, your property may collapse under the strain of an earthquake, causing catastrophic damage, financial losses, and potentially endangering lives. Soft-story buildings—those with large open spaces like garages or industrial doors—are among the most vulnerable structures. Without reinforcement, these buildings can suffer severe damage, resulting in insurmountable losses.
Which Buildings Are at the Greatest Risk?
Buildings constructed before modern seismic safety standards were established are particularly vulnerable. These include unreinforced masonry structures, where the mortar holding bricks and stones together may crumble under seismic pressure. Tilt-up buildings, which feature large industrial windows and doors, are also unstable during an earthquake, as their structural design creates significant weaknesses. Soft-story buildings with open spaces on the ground floor, such as parking garages, lack the support needed to endure lateral forces, making retrofitting essential.
How Does Retrofitting Strengthen a Building?
Retrofitting enhances a building’s lateral strength and ductility, enabling it to absorb seismic energy more effectively. Adding shear walls improves a building’s resistance to lateral forces by absorbing seismic pressure. Steel braces provide a cost-effective way to reinforce walls and frames, adding strength and flexibility to vulnerable sections. Jacketing involves wrapping concrete columns or pillars with steel, enhancing shear strength and ensuring critical load-bearing elements remain intact during an earthquake.
Advanced techniques such as base isolation separate the building from its foundation using isolation bearings, reducing the impact of seismic vibrations by decoupling the structure from the ground. In some cases, reducing the weight of a building—especially tall structures—can lower the seismic forces it experiences. This mass reduction technique often involves replacing heavy materials with lighter alternatives.
What Are the Benefits of Earthquake Retrofitting?
The primary goal of retrofitting is to protect lives by ensuring the structural integrity of your building during an earthquake. Retrofitting also reduces the risk of property damage, saving you from costly repairs and insurance claims. Buildings that meet seismic safety standards often see increased property value and appeal to tenants or buyers. In regions like California, retrofitting ensures compliance with seismic safety regulations, helping you avoid penalties while ensuring the safety of your property.
How to Start the Retrofitting Process
The first step is to schedule a professional inspection by a licensed structural engineer. They will assess your building’s vulnerabilities and recommend suitable retrofitting methods. Familiarize yourself with local regulations, such as California’s retrofit ordinances, to ensure compliance. Work closely with your engineer and contractor to choose the most effective retrofitting solution based on your building’s structure and budget. Finally, invest in a trusted contractor with a proven track record in seismic retrofitting and compliance with local building codes.
Don’t Wait for Disaster—Act Now
Earthquake retrofitting is an investment in safety, resilience, and peace of mind. Protect your building, tenants, and employees by reinforcing your property today. Call us at 800-862-6582 for a free on-site inspection and expert guidance on how to secure your commercial property against seismic risks.
