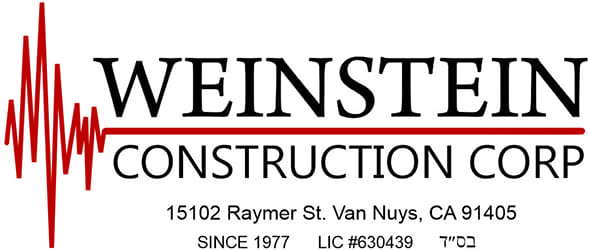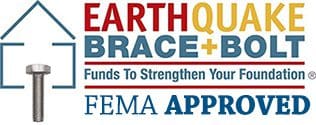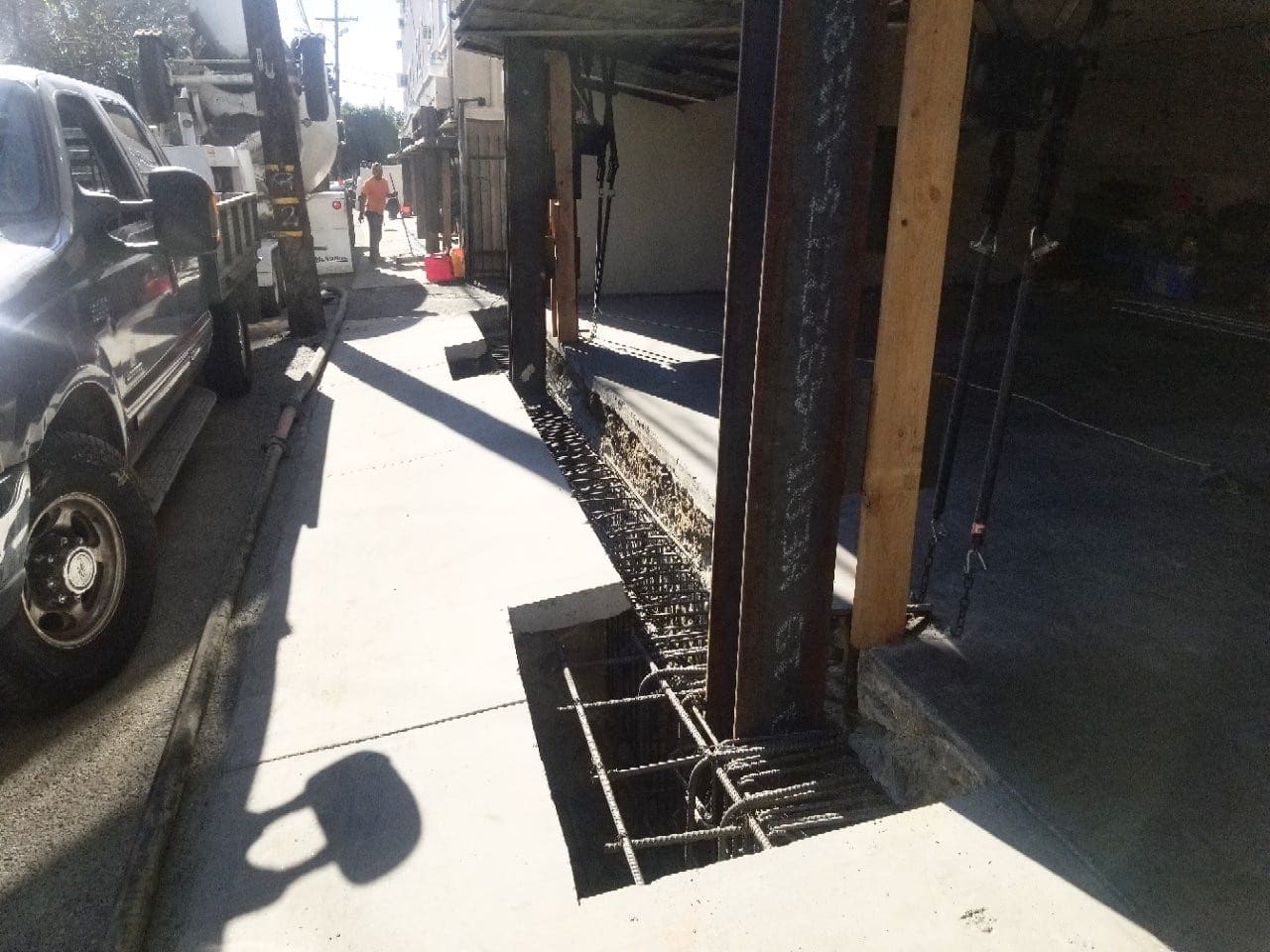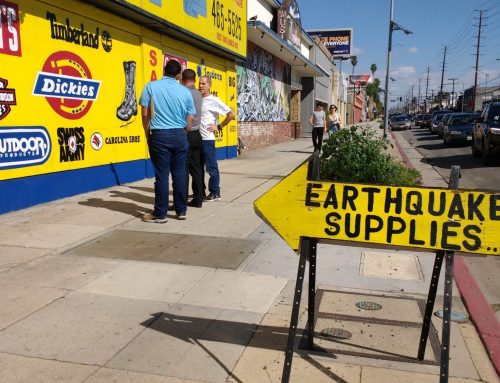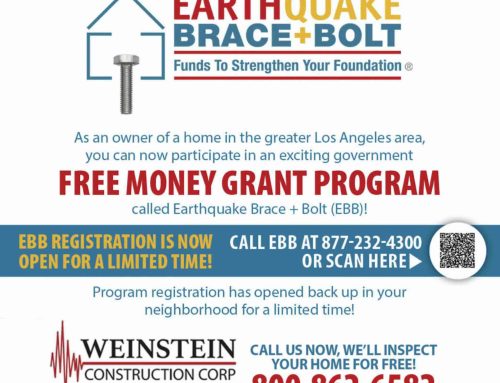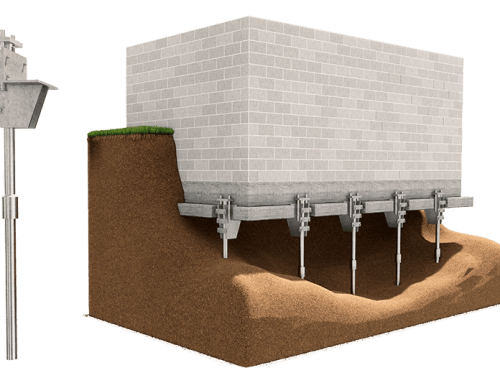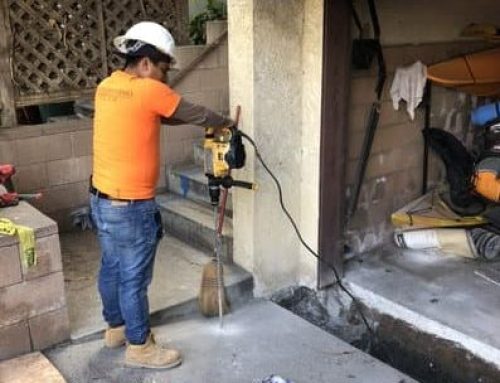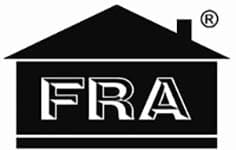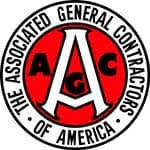In previous blogs we discussed the mandatory requirements of the City of Los Angeles’ Soft Story Retrofit Program, as well as the requirements of the Tenant Habitability Program (“THP”), which requires the owner and/or landlord of a Soft Story building to mitigate the impact of retrofitting activities on the property’s tenants. We also explained how to hire structural and soil engineers, as well as a qualified construction firm, to run the project! In this blog, we’ll explain what the typical Soft Story retrofit of an older building in an earthquake zone looks like!
What does Los Angeles Soft Story retrofitting involve
Soft Story Project – Phase One
A Soft Story retrofit project in Los Angeles has various phases. The first phase is typically one where demolition and excavation takes place. During this phase, your Contractor will demolish some of the building’s existing stucco finish to uncover the exterior walls and ceiling of the structure, in those areas where the retrofitting will take place (for example, above and around where steel columns will be placed). At this time, construction professionals will also saw-cut the concrete slab surface and will excavate below the slab to dig a trench that can take a steel rebar and concrete “grade beam” and/or “pad footing”.
Once demolition has taken place, your Contractor is required to call the project’s Engineer-of-Record and the City Inspector for a pre-construction meeting. During this meeting, all involved will determine whether any Plan changes are necessary (for example, to review the precise placement of steel columns, or remediate termite damage uncovered after the stucco finish was removed, etc.).
Note that it is important that the Contractor you choose for the job work to remove all debris from the project site at the end of each day, as well as properly and safely cover over the excavated trenches. This should be done both to maintain both the safety of the job site, as well as to allow the building tenants to park their cars each evening!
Soft Story Project – Phase Two
The Soft Story retrofit project’s second phase typically involves installing temporary shoring, steel columns and/or steel beams, as well as a grade beam and rebar. After the soft story project Engineer and City Inspector have given their “thumbs up” for your Contractor to proceed with the project, your Contractor will deliver to the job site the necessary welded steel “cantilever columns” or steel “moment frames” and beams, which will be attached to the building by welding them into an existing plate or beam. This new steel structure will connect between the building and its new foundation.
At this time, your Contractor will also deliver the steel rebar that will be placed into the excavated trench, to reinforce the concrete grade beam and/or pad footing foundation. All this concrete, once reinforced with steel rebar, will underpin the steel columns and beams, helping to prevent them from shifting during a seismic event!
Your Contractor will also typically erect temporary wood or steel shoring beams to stabilize the building during construction. This temporary shoring is simply a support structure that uses large wood or steel beams temporarily, until they can be replaced with steel cantilever columns.
Once the steel cantilever columns or moment frames are in place, your Contractor will place the rebar in the excavated trench to form a concrete grade beam. When the City Inspector approves the work, your Contractor can then proceed to the concrete pouring phase. At this point, the Deputy Inspector will evaluate and approve the concrete mix and your contractor will go ahead and pour concrete into the excavated trench.
Soft Story Project – Phase Three
At this point, you are probably wondering, what is the next step in a Soft Story retrofit project? Well, once the concrete is poured into the excavated trench and molded to create the rebar-reinforced grade beam and/or pad footing, it is allowed to “cure” (basically, to dry out) for a number of days. At this point, your Contractor can proceed to add structural plywood to the exposed ceiling of the building to reinforce and strengthen those exposed areas, if necessary. This is also a good time for your Contractor to patch areas of previously-removed stucco with a new stucco finish. Once the new stucco is allowed to cure, your contractor can have the stucco painted to match the previous painted finish.
What else is included in a Soft Story retrofit project
We are glad you asked! In our next blog entry, we’ll discuss the required Lead and Asbestos testing, Seismic Shut-Off Valves, Deputy Inspections, Structural Observations by the project’s Engineer-of-Record, and how the Soft Story professionals at Weinstein Construction can assist you with the process for recovering up to 50% of the costs of the Soft Story retrofit!
If you wish to discuss your Los Angeles Soft Story Retrofit Project needs with one of Weinstein Construction’s Soft Story professionals, please call us at (888) 412-8363. At this time, we can also schedule you for a free, no-obligation inspection and estimate to retrofit your Soft Story structure!
