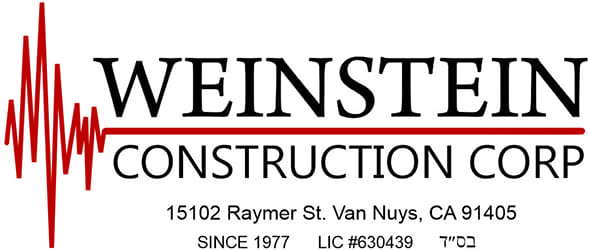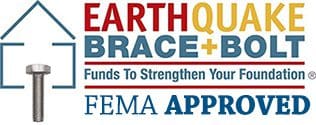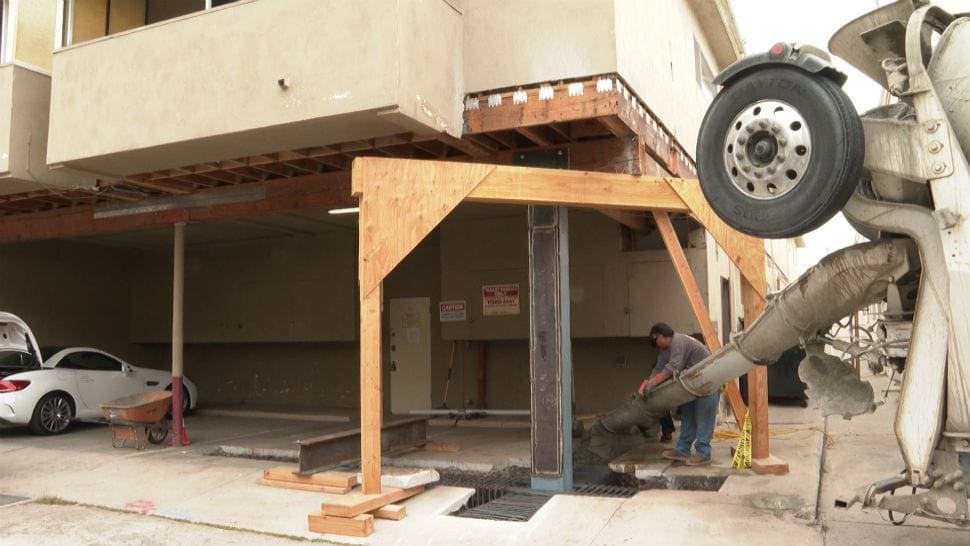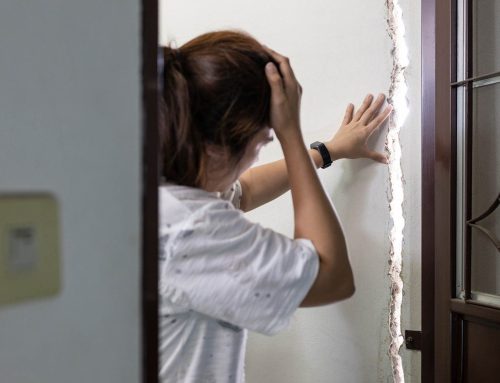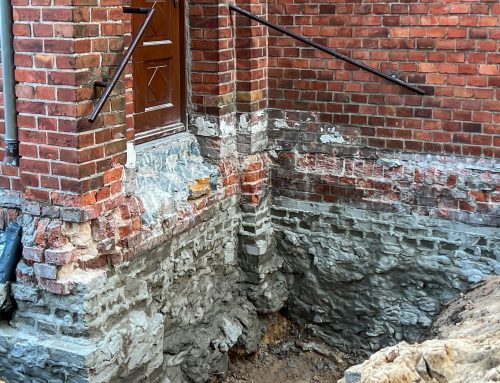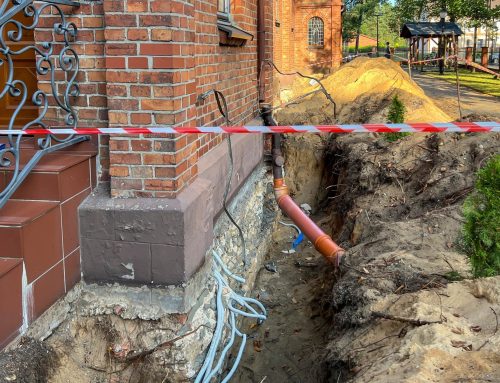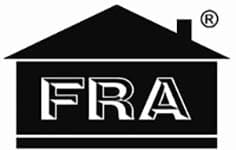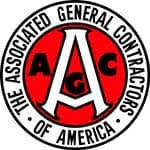Many of you know that in the City of Los Angeles there are about 13,500 Soft Story buildings that need retrofitting since the passage of Ordinance 183893 & 184081 in 2015. Many property owners don’t know how long the whole process of retrofitting can be. Did you know that drawing up a set of engineering plans takes about a month? And do you know how long it will take for the Building and Safety Department to approve them?
In this post, I will share the process of retrofitting a Soft Story to comply with the City of Los Angeles, CA’s seismic retrofit laws. We will discuss the design and retrofit construction process. The City of Los Angeles has created a dedicated Soft Story Division within the Building and Safety Department located on the 8th floor of the 201 and 221 N Metro (Downtown) building. 890 Los Angeles Figueroa Street Suite, CA 90012. This article doesn’t cover how much you can expect to pay for your engineering plans, read How much is the price of engineering plans? Know how much technology projects you can expect to pay.
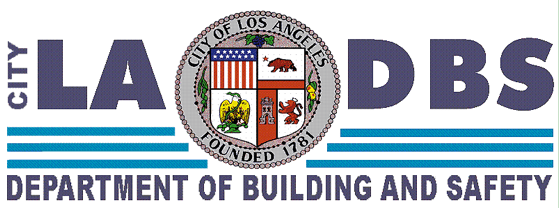
Soft Story Retrofit Plan Check Process
All plan check submittals are presented here. The process is as follows:
Walk-in during counter hours Monday through Fridayi, 7:30 am-4:30pm except Wed 9am-4:30 am.
- Preliminary Meeting
Engineers and contractors carry retro fit plans for their Soft Story and have a meeting with a City Engineer for 15-30 minutes. No formal submission is taking place at this stage, but it is an important meeting. The city planner will look at the proposals and provide input on the sketches and estimates of the construction. In many cases, when they are officially presented, they will provide a list of corrective items that must be included in the plans.
- Formal Submittal
The engineer returns to the city after the initial meeting and officially submits the proposals. A request has to be filled out and check fees have to be paid.
You can expect to take 30 days from the official submission of the time plans for the first round of corrections. Once the plans have been corrected, you set up a meeting with the plan checker to go over the plans that have been corrected. The proposals can be accepted at this stage, and it is clear that you will move on to the next step.
- Housing habitability Plan
A rental housing proposal must be submitted to the housing department of the City. The application and plan will be submitted electronically within 5 days and will usually be approved. A 25-day notice of work must be given to tenants to begin.
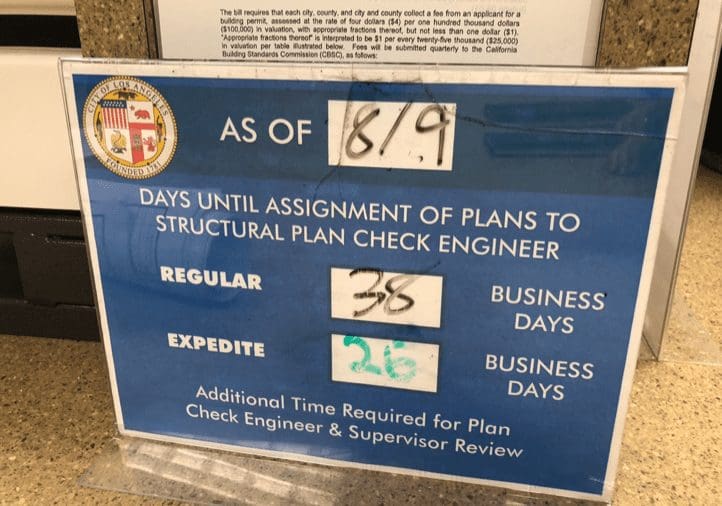
Soft Story Retrofit Timeline
The department has a posted sign outlining the number of days to be allocated to a project engineer for new submissions. The number of days fluctuates based on number of projects submitted and available staff to review the plans. Above is a picture I took of the posted sign. The standard deadline is for 30 days.
Most people don’t realize that there is an expedited plan check service that the city offers for an additional $350. Through requesting the expedited service, you can save about 15-20 days during the schedule review process.
Problems to avoid
Parking spaces are the number one point of contention. Do not build projects that have a negative impact on the property and reduce the number of parking spaces. You’re going to get a tremendous amount of City push back. The layout of the seismic retrofit must not reduce the number of parking spaces on site.
The ratio of window and door openings on the tuck’s side walls under parking is another point of contention worth mentioning. It is critical that your model name those opening dimensions and per for a reasonable measurement of the opening of the wall verses of the wall. It’s a simple thing to do that shows the urban engineers you know what they’re looking for.
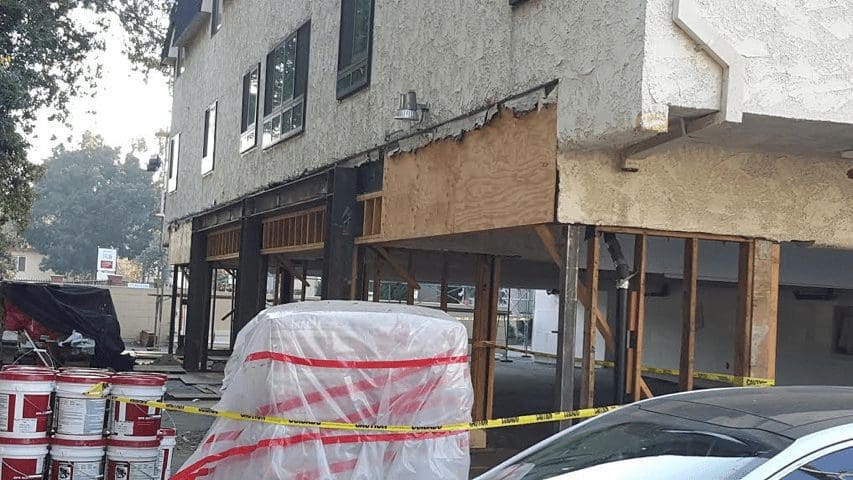
Costs to Expect
For projects between 8-12 units, design review fees typically fall between $850 and $1200. Larger, more advanced venture, will cost from $3,000 to $5,500. Don’t forget that the city receives these plan-check fees and is typically not included in the technology plans rate.
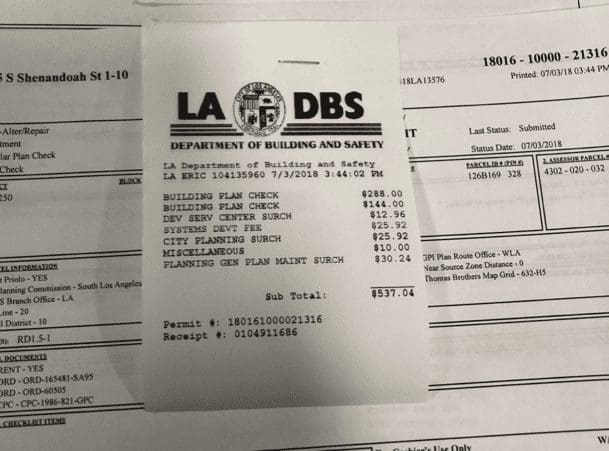
Conclusion
The Department of Building and Safety at the City of Los Angeles is not flawless, but it is one of the state’s best municipal building agencies. The method is not flawless either, but with some degree of success it can be navigated. Plan Check’s engineering staff is top notch and will treat you with the utmost respect. Dealing with LADBS alone as a property owner is intimidating, during the plan-check process you’ll want a real professional to have your back. Your designs will be approved in no time by a professional engineer or general contractor.
