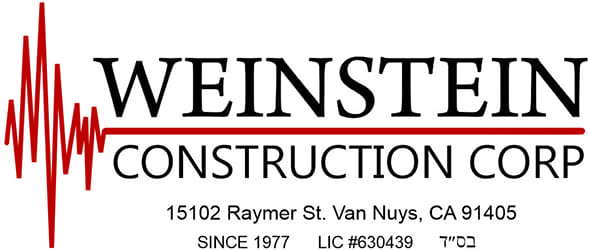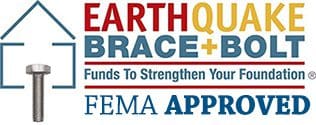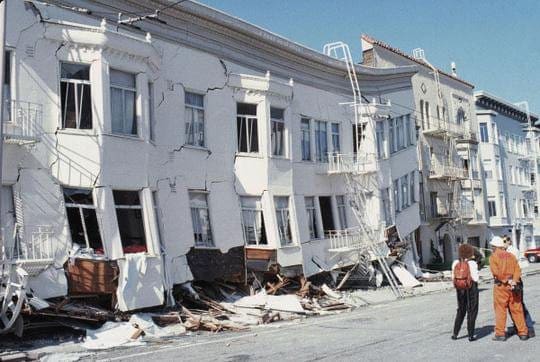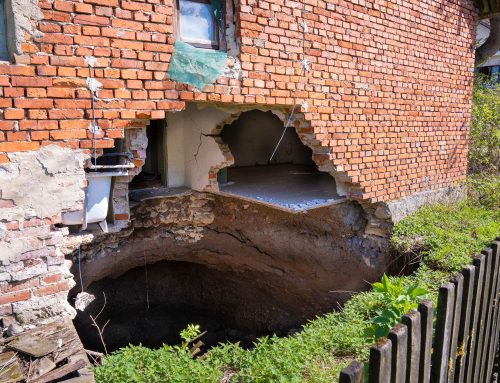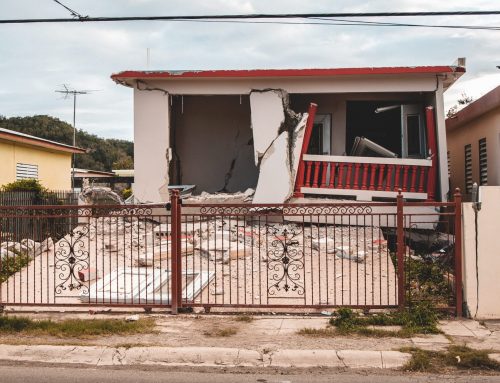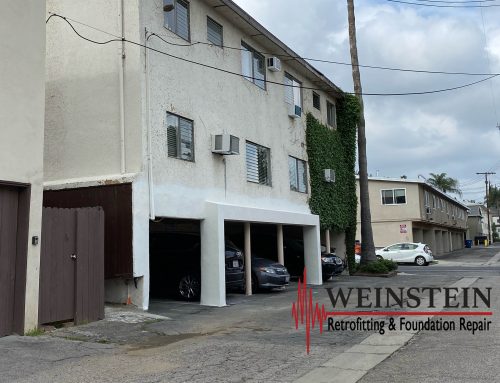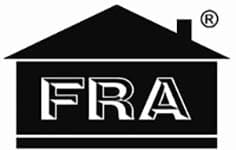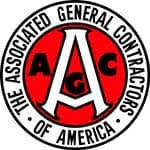Soft floor configuration in structures is a type of construction where one floor of the building is more flexible (less rigid) compared to the other floors. It may be located at the bottom or at any intermediate point where the floor above or below it may be stiffer than the floor itself. It is said to be a poor component in the context of seismic forces.
Types of Soft Story buildings include apartments built over a parking garage or retail stores with large windows, as well as multi-storey commercial buildings with floors with large spaces, windows and doors. Soft Story buildings most likely to collapse are those built on the corners of the streets or on unstable soil. However, any multi-level residential or commercial building with unreinforced ground floor openings presents a potential hazard during a quake, in particular those built between the 1960s and 1980s.
Technically, a building is called a “weak floor” if the floor is less than 70 per cent as solid as the floor above it, or less than 80 per cent as strong as the average strength (stiffness) of the three floors above it. This is because the weaker floor is more vulnerable to the lateral movement of the quake. Side-to-side earthquake motion can cause enough stress to damage or collapse the floor. The collapse of a single floor can lead to the collapse of the entire building.
With an estimated 20,000 Soft Story buildings throughout Los Angeles, the renovation of the earthquake is a serious matter. A new proposal could result in compulsory retrofit requirements with a 30-year retrofit duration. To date, only a relatively small number of property owners have taken steps to improve the structural integrity of their buildings.
Many structural damages recorded as a result of the earthquake had a major problem with changes in stiffness and strength along their vertical configuration. It is not only essential to have symmetry along the horizontal direction, i.e. in the plane, but also in the vertical direction. This is a factor that ensures lateral stiffness. Abrupt changes in the vertical plan should be avoided to the maximum extent possible.
The remodeling process begins with the inspection of a professional construction contractor with expertise in the remodeling of Soft Story earthquakes. Many considerations were taken into account in the design of the retrofitting project. Retrofitting types include the reinforcement of existing walls with braces or plywood, the anchoring of walls to the foundation and the addition of shear walls. The aim of the retrofitting is to make the building earthquake ready and safe by increasing the lateral stiffness and strength of the structure.
To get started today or for more information, please contact us today to schedule a FREE on-site inspection by our team of Soft Story experts or call us at CALL TODAY!
